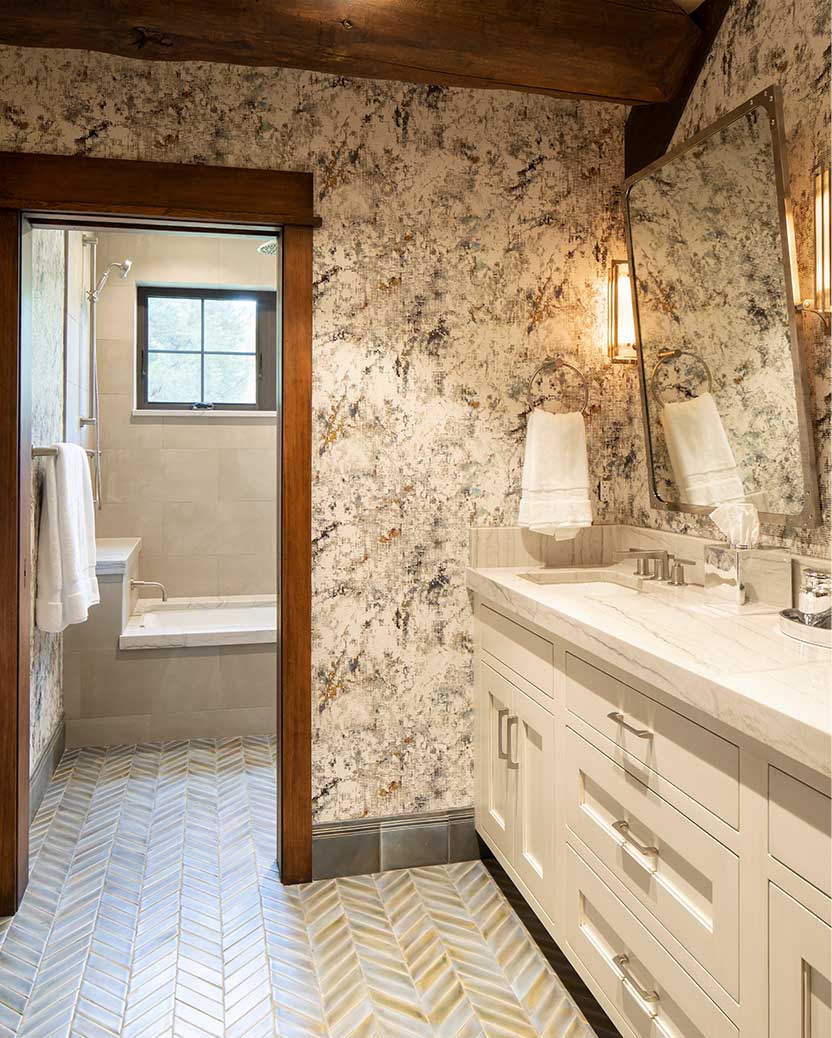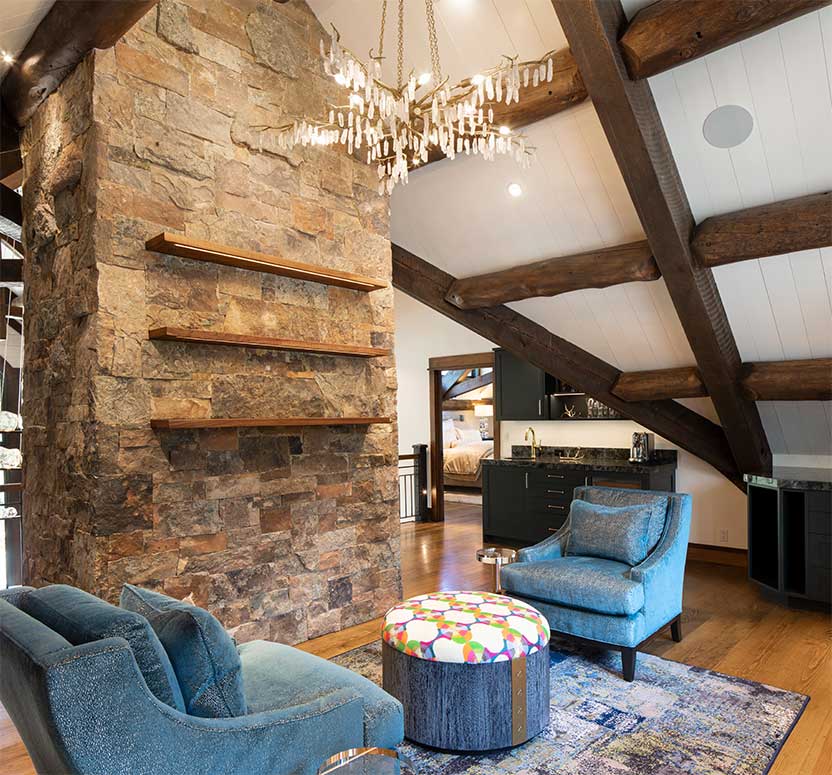Full-Service Interior Design
The Full-Service Process:
From soup to nuts we choreograph your entire project

4.
Filling in the Details: Selections and Sourcing
With the design concept approved, Keyser Interiors begins sourcing and placing orders for everything from furniture and fabrics to lighting and hardware. Often, we commission local craftsmen to execute our designs for custom cabinetry, millwork and furniture. We also coordinate all shipping, warehousing and final-delivery logistics.
5.
Pulling It All Together: Turnkey Installation
Keyser Interiors completes your spaces, down to the smallest details. With the walls painted or covered, we arrange delivery of all goods. Then we lay the rugs, install your furnishings, hang the artwork – we’ll even arrange your kitchen cabinets and make the beds before the big reveal. When you walk into your new or redesigned home, all you have to do is unpack your clothes. And enjoy your dream spaces.




